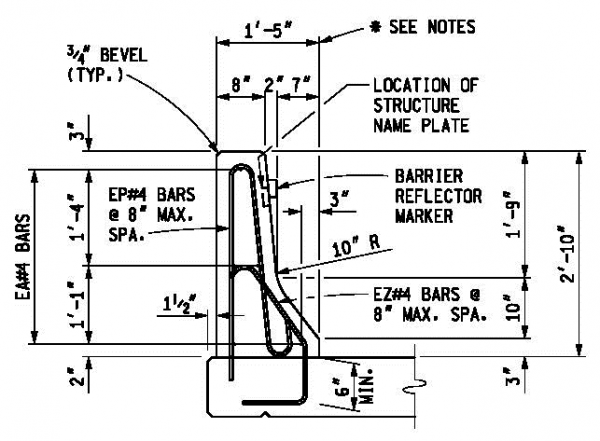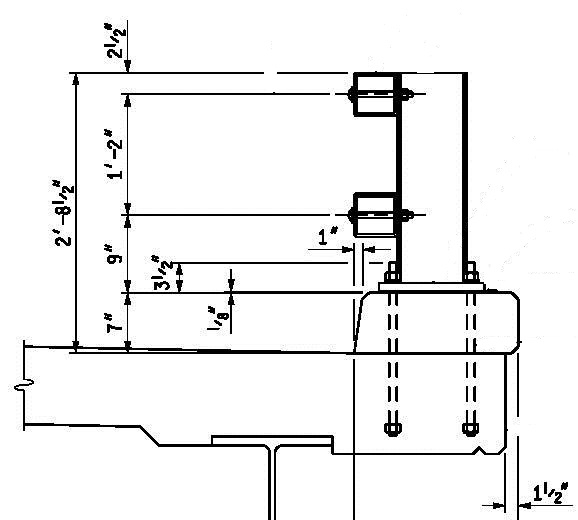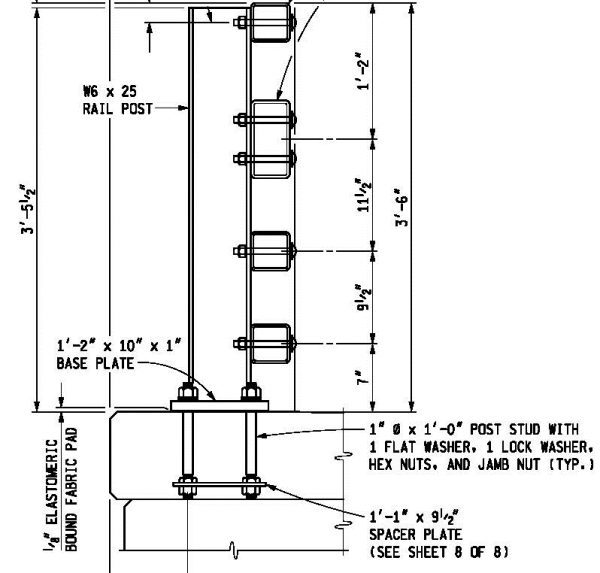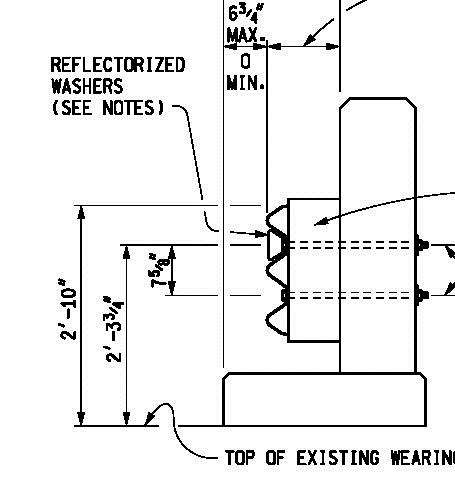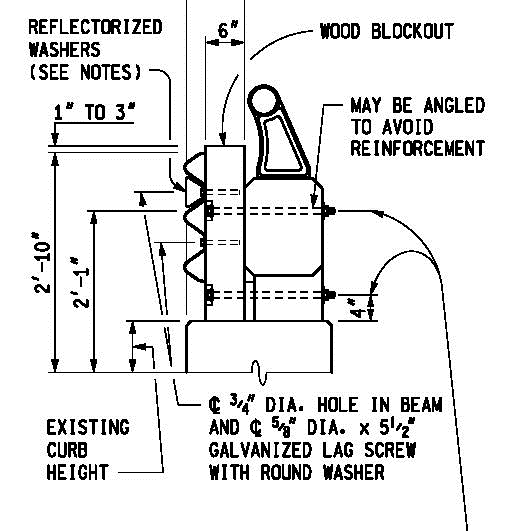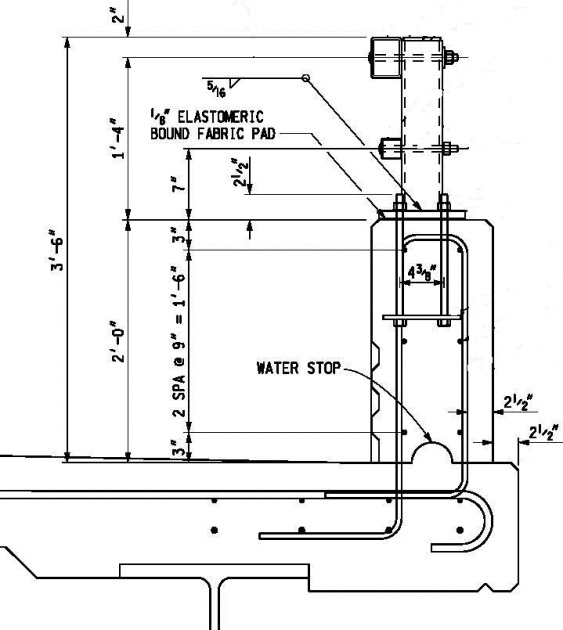Difference between revisions of "711 - Bridge Railings"
| Line 9: | Line 9: | ||
==[[#GENERAL|GENERAL]]== | ==[[#GENERAL|GENERAL]]== | ||
| − | + | Bridge railings, along with the bridge deck overhang act to structurally withstand impacts from errant vehicles to prevent departure from the bridge. As such, the correct steel reinforcement spacing in both the railing, and the bridge deck, along with the correct placement of railing elements and connection hardware is critical to ensure crash worthiness. | |
| + | |||
| + | Bridge railings may be constructed of steel or concrete. Although shop drawings are not necessary for bridge railings designed and constructed in accordance with department standard plans, any deviations from the standards must be approved by the Engineer, and require the submittal of shop drawings and structural calculations for review and approval. Bridge railings must be constructed in accordance with the project plans and approved shop drawings, if necessary. Contact Bridge Field Services for assistance in reviewing bridge railing shop drawing and structural calculations. The following are commonly used bridge railing types. | ||
| + | |||
| + | *Bridge Barrier Railing, Type 4 | ||
| + | *Bridge Barrier Railing, Type 5 | ||
| + | *Bridge Railing, 2 Tube | ||
| + | *Bridge Railing, 4 Tube | ||
| + | *Bridge Railing, Thrie Beam Retrofit (R4 Type Bridge Railing) | ||
| + | *Bridge Railing, Thrie Beam Retrofit (Open Parapet Type Bridge Railing) | ||
| + | *Bridge Railing, Aesthetic Parapet Tube | ||
| + | |||
| + | Figures 1 through 7 illustrate cross sections of the railing standard plans, though the details differ slightly depending on curb, sidewalk, aesthetic treatments, and other bridge specifics. | ||
| + | |||
| + | [[File:Fig711-01.png|600px|thumbnail|left|Figure 1 Bridge Barrier Railing, Type 4]] | ||
| + | |||
| + | [[File:Fig711-02.png|600px|thumbnail|right|Figure 2 Bridge Barrier Railing, Type 5]] | ||
| + | |||
| + | [[File:Fig711-03.png|600px|thumbnail|left|Figure 3 Bridge Barrier Railing, 2 Tube]] | ||
| + | |||
| + | [[File:Fig711-04.png|600px|thumbnail|right|Figure 4 Bridge Barrier Railing, 4 Tube]] | ||
| + | |||
| + | [[File:Fig711-05.png|600px|thumbnail|left|Figure 5 Bridge Barrier Railing, Thrie Beam Retrofit (R4 Type Bridge Railing)]] | ||
| + | |||
| + | [[File:Fig711-06.png|600px|thumbnail|right|Figure 6 Bridge Barrier Railing, Thrie Beam Retrofit (Open Parapet Type Bridge Railing)]] | ||
| + | |||
| + | [[File:Fig711-07.png|600px|thumbnail|left|Figure 1 Bridge Barrier Railing, Aesthetic Parapet Tube]] | ||
| + | |||
| + | |||
| + | |||
| + | |||
| + | |||
| + | |||
| + | |||
| + | |||
| + | |||
| + | |||
| + | |||
| + | |||
| + | |||
| + | |||
| + | |||
| + | |||
| + | |||
| + | |||
| + | |||
| + | |||
| + | |||
| + | |||
| + | |||
| + | |||
| + | |||
| + | |||
| + | |||
| + | |||
| + | |||
| + | |||
| + | |||
| + | |||
| + | |||
| + | |||
| + | |||
| + | |||
| + | |||
| + | |||
| + | |||
| + | |||
| + | |||
| + | |||
| + | |||
| + | |||
| + | |||
| + | |||
| + | |||
| + | |||
| + | |||
| + | |||
| + | |||
| + | |||
| + | |||
| + | |||
| + | |||
| + | |||
| + | |||
| + | |||
| + | |||
| + | |||
| + | |||
| + | |||
| + | |||
| + | |||
| + | |||
| + | |||
| + | |||
| + | |||
| + | |||
| + | |||
| + | |||
| + | |||
| + | |||
| + | |||
| + | |||
| + | |||
| + | |||
| + | |||
| + | |||
| + | |||
| + | |||
| + | |||
| + | |||
| + | |||
{{top}} | {{top}} | ||
Revision as of 09:11, 9 April 2014
GENERAL
Bridge railings, along with the bridge deck overhang act to structurally withstand impacts from errant vehicles to prevent departure from the bridge. As such, the correct steel reinforcement spacing in both the railing, and the bridge deck, along with the correct placement of railing elements and connection hardware is critical to ensure crash worthiness.
Bridge railings may be constructed of steel or concrete. Although shop drawings are not necessary for bridge railings designed and constructed in accordance with department standard plans, any deviations from the standards must be approved by the Engineer, and require the submittal of shop drawings and structural calculations for review and approval. Bridge railings must be constructed in accordance with the project plans and approved shop drawings, if necessary. Contact Bridge Field Services for assistance in reviewing bridge railing shop drawing and structural calculations. The following are commonly used bridge railing types.
- Bridge Barrier Railing, Type 4
- Bridge Barrier Railing, Type 5
- Bridge Railing, 2 Tube
- Bridge Railing, 4 Tube
- Bridge Railing, Thrie Beam Retrofit (R4 Type Bridge Railing)
- Bridge Railing, Thrie Beam Retrofit (Open Parapet Type Bridge Railing)
- Bridge Railing, Aesthetic Parapet Tube
Figures 1 through 7 illustrate cross sections of the railing standard plans, though the details differ slightly depending on curb, sidewalk, aesthetic treatments, and other bridge specifics.
MATERIALS
-Reserved-
CONSTRUCTION
-Reserved-
MEASUREMENT AND PAYMENT
-Reserved-

