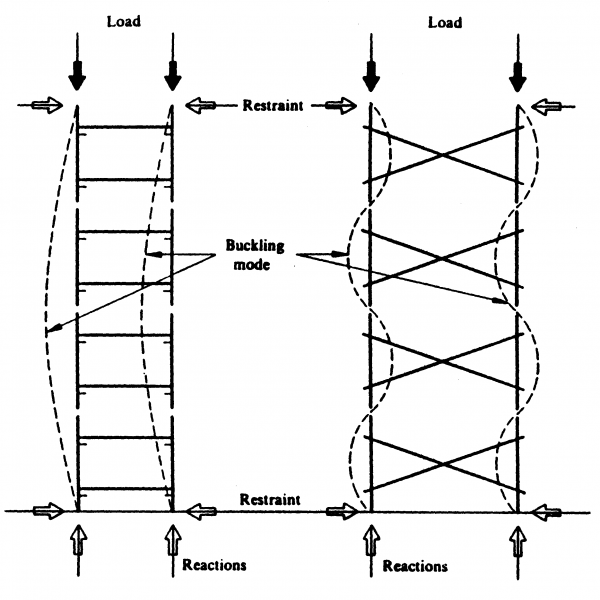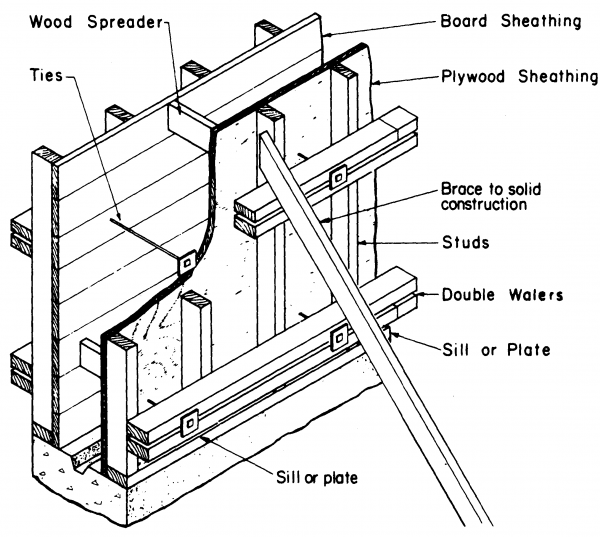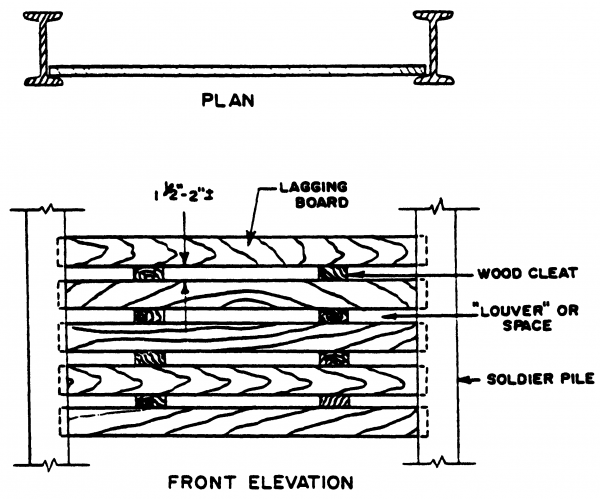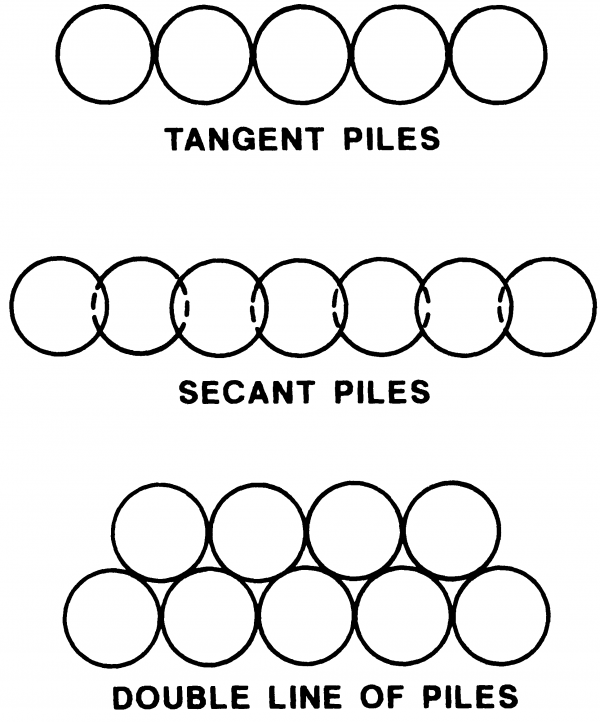714 - Temporary Structures and Approaches
GENERAL
Temporary structures include those proposed by MDOT or the Contractor to convey traffic, or construction equipment during a construction project. Temporary structures also include temporary works type items such as falsework, formwork, work platforms or scaffolding and temporary earth retaining structures and cofferdams that are required to be designed and sealed by a licensed professional Engineer in the state of Michigan.
Any Contractor installed temporary works must be checked to ensure the following loads are taken into account:
- Construction and equipment loads
- Dead loads (i.e. concrete pours, erected beams, etc.)
- Live loads
- Wind loads
- Lateral earth pressure loads
- Jacking loads (if jacks bear on temporary works)
- Any other loading on the temporary works as a result of construction activities
Check the plans and specifications if temporary works are required. If the Contractor proposes load supporting temporary works post contract award, consult Bridge Design, and Bridge Field Services for review and approval. If the Contractor proposes temporary earth retaining structures, consult the Geotechnical Services area for review and approval. Contractor proposed temporary works are the sole responsibility of the Contractor, and any MDOT approvals will not relieve the Contractor of this responsibility.
Temporary Bridge Structures
Unless designed by the Bridge Designer, and shown on the plans, any Contractor proposed temporary bridge structures must be designed and sealed by a professional Engineer licensed in the state of Michigan. The Contractor is responsible to design the temporary bridge structure per subsection Temp Str & Approaches.pdf 714.03.B of the Standard Specifications for Construction.
It is the Contractor’s responsibility to design, construct, maintain, remove and dispose of temporary bridge structures and approaches.
Temporary bridge structures can be one way, or two way if supporting the traveling public, and must meet the width requirements per subsection Temp Str & Approaches.pdf 714.03.B of the Standard Specifications for Construction.
Temporary bridge structures may also be proposed by the Contractor for site access, or movement of materials and equipment over waterways or other obstructions within the project site.
Falsework
Falsework is defined as temporary construction used to support the permanent structure, or permanent structural elements until it becomes self-supporting. Falsework would include steel or timber beams, girders, bracing, columns, piles and foundations, and any proprietary equipment including modular shoring frames, post shores, and horizontal shoring.
Due to the specialized nature of most falsework, separate pay items are typically included to cover this work. Check the plans and specifications for pay items, and method of payment.
Common falsework used on MDOT projects are as follows:
- Temporary supports used for pin and hanger replacements
- Temporary supports or shoring towers used for steel beam splice erection
- Temporary supports used for pier cap replacement or abutment repairs
- Temporary supports used for bearing replacements
- Shoring towers used for tall pier concrete pours
- Shoring towers for load transfer
- Bracing of fascia beams for large deck overhang pours
- Stay in place false decking for bridge deck pours
Large shoring towers are typically complex, and require a specific erection sequence prior to application of load. Become familiar with where the shoring towers are restrained. See Figure 1 for typical shoring tower buckling modes:
Formwork
Formwork is defined as a temporary structure or mold used to retain the plastic or fluid concrete in its designated shape until it hardens. Formwork must have enough strength to resist the fluid pressure exerted by plastic concrete and any additional fluid pressure effects generated by vibration.
Forming of the various grades of structural concrete is included in the pay items for the concrete, and is not paid for separately according to the Standard Specifications for construction. There may be special situations in which forming is complex enough to be paid for separately. Check the plans and specifications for formwork pay items, if any.
Formwork is commonly used on MDOT projects for abutments, backwalls, pier columns, pier caps, wing walls, retaining walls, and any other situation where the fluid concrete load must be supported during cure.
Typical vertical forms consist of the following:
- Sheathing – to provide the design concrete finish
- Studs – to support the sheathing
- Walers – to support the studs and align the forms
- Bracing – to prevent shifting of the forms under construction and wind loading
- Form ties and spreaders – to hold forms a correct spacing under pressure of fluid concrete
See Figure 2 from the Formwork for Concrete (SP-4), Seventh Edition, American Concrete Institute showing the components of vertical forms:
There are several different formwork types depending on the application.
- Job built formwork – consists of a system designed for a specific application, most commonly using plywood and lumber.
- Prefabricated or Modular formwork – A system that has the durability for multiple reuses, and commonly built with plywood with metal framing. These can be built for custom uses on projects.
- Stay-in-Place Formwork – A system designed such that formwork is not removed after construction. These are typically stay-in-place metal deck forms.
Work Platforms and Scaffolding
Work platforms and scaffolding are defined as structural platforms design to support workers, materials and equipment, but are not intended to support the structure being constructed. These platforms can be supported (hung) from the structure, or supported from the ground.
Depending on the complexity of the project, work platforms and scaffolding are typically considered part of the Contractor’s means and methods, and therefore, no separate pay items are included for construction of these items. There may be situations where work platforms will be required due to site access restrictions, or work over waterways. Check the plans and specifications for work platforms or scaffolding pay items, if any.
Temporary Earth Retaining Structures and Cofferdams
There are several types of temporary earth retaining structures, with the predominant type being braced steel sheet piling cofferdams. For information on steel sheet piling and cofferdam design, construction and maintenance please see Section 704 of this manual.
Other types of temporary earth retaining structures include:
- Soldier Pile Wall – vertical elements (typically steel W or HP shapes) drilled and set with grout or concrete, with lagging (typically timber) spanning the vertical elements to support lateral earth pressures. See Figure 3 below for a typical soldier pile wall layout.
- Tangent or Secant Pile walls – consists of a contiguous row of tangentially touching piles. There are several arrangements of these types of pile walls. See Figure 4 below for pile wall layouts.
- MSE Walls – Mechanically Stabilized Earth (MSE) walls consist of prefabricated walls panels attached to steel reinforcing straps that are embedded in a soil mass. The friction between the straps and the soil mass provides resistance against lateral earth pressures.
- Soil Nail Walls – consist of inserting closely spaced steel bars into the soil mass. Welded wire mesh is extended between and fixed to the protruding portion of the steel bars. The exposed ground surface is then stabilized using shotcrete.
Temporary earth retaining structures (other than Cofferdams) called for on the plans are designed by the bridge designer with input from the Geotechnical Services area. Any Contractor proposed temporary earth retaining structures must be submitted for review and approval Control of Work.pdf per subsection 104.02 of the Standard Specifications for Construction prior to beginning work.
DESIGN AND APPROVAL PROCESS
All temporary works designs are done in accordance with the AASHTO Standard Specification for Highway Bridges, 17th edition, the AASHTO Guide Specifications for Bridge Temporary Works and the specifics as shown in the contract plans and specifications.
Working drawings for temporary works proposed by the Contractor will typically not follow the MDOT plan format, as they are developed by the Contractor. Take the time to review and understand the overall staging scheme, and the sequence of construction for each stage. Once the Contractor’s design is approved, ensure it is built according to the approved design. Any variations, material or section substitutions, or changes in loading or site conditions will require further review by MDOT Bridge Design, Bridge Field Services or the Geotechnical Services area depending on the application.
Become familiar with the working drawings, and take note of the following:
- Design-controlling dimensions
- Beam lengths
- Beam spacing
- Bracing locations
- Connection details
- Welded and bolted joint details
- Access for personnel and equipment
- Erection diagram
- Concrete pour sequences
- Joint locations
- Steel (beams, strands and rods), concrete or timber material grades and stresses
- For modular systems, the method of vertical or horizontal adjustments
CONSTRUCTION AND MAINTENANCE
MATERIALS
-Reserved-
CONSTRUCTION
-Reserved-
MEASUREMENT AND PAYMENT
-Reserved-



