Uploads by Greenes2
Jump to navigation
Jump to search
This special page shows all uploaded files.
| Date | Name | Thumbnail | Size | Description | Versions |
|---|---|---|---|---|---|
| 09:48, 2 May 2014 | Fig707.13.png (file) |  |
75 KB | Figure 707.13 Hotboxes for Electrode Storage | 1 |
| 09:55, 19 March 2014 | Fig 718-5.png (file) | 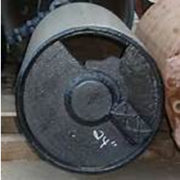 |
76 KB | Figure 5. Muck bucket bottom | 1 |
| 16:58, 7 April 2014 | Letter - Procedures for Review of Contractor Claims.png (file) | 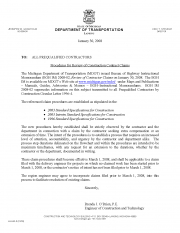 |
76 KB | Letter-Procedures for Review of Contractor Claims | 1 |
| 11:18, 2 July 2014 | Work continues on the new M-85 bridge over the Rouge River in Detroit.jpg (file) |  |
77 KB | Work continues on the new M-85 bridge over the Rouge River in Detroit. | 1 |
| 12:16, 3 February 2014 | Fig 705-4.png (file) | 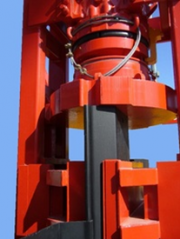 |
77 KB | Figure 4. Typical helmet and cushion configuration | 1 |
| 11:36, 25 March 2013 | Figure 101.04-1.png (file) | 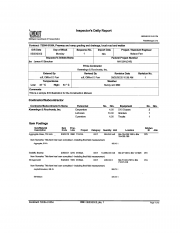 |
87 KB | 1 | |
| 12:07, 4 March 2015 | ITS Submittals List.pdf (file) | 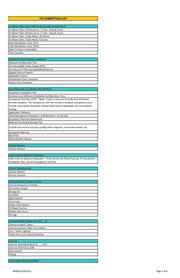 |
88 KB | List of ITS Submittals | 1 |
| 14:16, 17 June 2014 | Appendix A - Approval Path Flow Chart.pdf (file) | 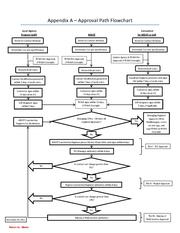 |
90 KB | Approval Path Flow Chart | 1 |
| 16:08, 18 December 2013 | HMA1.jpg (file) |  |
93 KB | Cover Photo 1 for 501 | 1 |
| 09:44, 2 May 2014 | Fig707.9.png (file) | 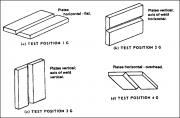 |
96 KB | Figure 707.9 - Groove Weld (G) Position | 1 |
| 09:54, 19 March 2014 | Fig 718-3.png (file) | 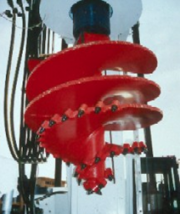 |
98 KB | Figure 3. Single flight rock auger | 1 |
| 10:38, 2 July 2014 | Mount Elliot Park on the Detroit riverfront.jpg (file) | 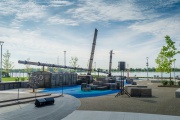 |
100 KB | Mount Elliot Park on the Detroit riverfront. | 1 |
| 09:46, 2 May 2014 | Fig707.11.png (file) | 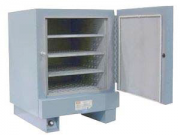 |
102 KB | Figure 707.11 Drying and Storage Oven | 1 |
| 15:20, 16 September 2014 | Construction Guidance for Pavement Marking Projects.pdf (file) | 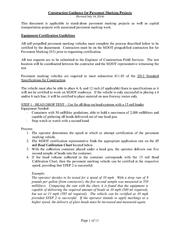 |
104 KB | 1 | |
| 08:20, 9 April 2014 | Fig711-07.png (file) | 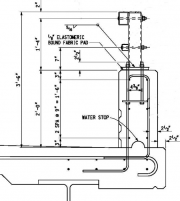 |
110 KB | Bridge Barrier Railing, Aesthetic Parapet Tube | 1 |
| 09:54, 19 March 2014 | Fig 718-4.png (file) | 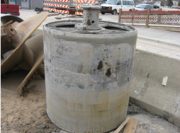 |
124 KB | Figure 4. Muck bucket | 1 |
| 10:41, 27 September 2013 | Traffic Signal.jpg (file) |  |
131 KB | 1 | |
| 08:17, 29 April 2014 | %Ret Table Check 4-24-13.xls (file) | 132 KB | Percent Retained Table Check 04-24-13 | 1 | |
| 15:06, 1 May 2014 | Fig707.6.png (file) | 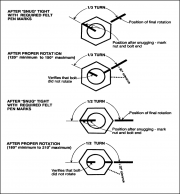 |
141 KB | Figure 707.6 Typical Turn of Nut Marking System | 1 |
| 13:29, 1 May 2014 | Fig707.2.png (file) | 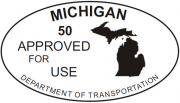 |
147 KB | Figure 707.2 Approved For Use Stamp (MDOT) | 1 |
| 12:54, 12 May 2014 | Fig 708.2.png (file) |  |
147 KB | Figure 708.2 | 1 |
| 09:55, 19 March 2014 | Fig 718-7.png (file) | 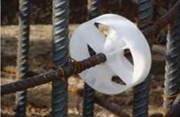 |
150 KB | Figure 7. Rebar cage spacers | 1 |
| 08:21, 9 April 2014 | Fig717-01.png (file) | 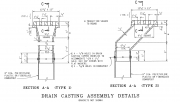 |
154 KB | Drain Casting Assembly Details from Standard Plan Series B101 | 1 |
| 08:14, 9 April 2014 | Fig709-05.png (file) |  |
161 KB | Table 912-10 Preservation retention requirements. MDOT 2012 Standard Specifications for Construction. | 1 |
| 10:51, 22 September 2014 | The 96 Fix Grand OpeningCelebration.jpg (file) |  |
164 KB | The 96 Fix Grand Opening Celebration | 1 |
| 09:36, 12 June 2015 | MDOT IM15-02 FlowChart 491553 7.pdf (file) | 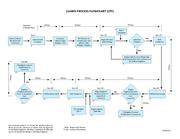 |
184 KB | Flowchart for Claims process BOH-IM 2015-02 | 1 |
| 15:27, 7 August 2014 | E-sign brochure.pdf (file) | 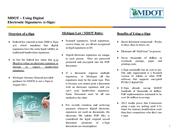 |
184 KB | E-sign brochure | 1 |
| 09:53, 19 March 2014 | Fig 718-1.png (file) | 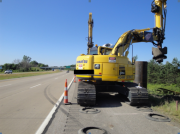 |
189 KB | Figure 1. Typical drill rig set up | 1 |
| 16:06, 24 November 2015 | M231 Ottawa County.jpg (file) | 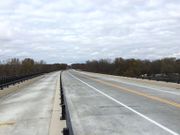 |
209 KB | 1 | |
| 09:46, 2 May 2014 | Fig707.10.png (file) |  |
213 KB | Figure 707.10 Sample Approved Weld Procedure Specification (WPS) | 1 |
| 13:24, 1 May 2014 | Fig707.1-1.png (file) | 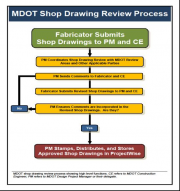 |
223 KB | Figure 707.1-1 – Shop Drawing Review Process | 1 |
| 12:52, 12 May 2014 | Fig 708.1-1.png (file) |  |
223 KB | Figure 708.1-1 – Shop Drawing Review Process | 1 |
| 12:59, 12 May 2014 | Fig 708-11.png (file) | 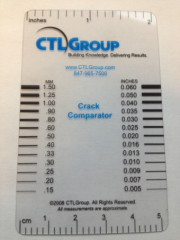 |
226 KB | Figure 708-11 Crack comparator for measuring crack width | 1 |
| 14:17, 17 June 2014 | Appendix B - Sample Contract Modification.pdf (file) | 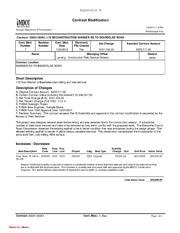 |
229 KB | Sample Contract Modification | 1 |
| 08:51, 25 June 2014 | Crews recently removed bridge beams from M-47 over US-10 near Midland.png (file) | 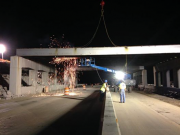 |
230 KB | Crews recently removed bridge beams from M-47 over US-10 near Midland | 1 |
| 09:56, 19 March 2014 | Fig 718-9.png (file) | 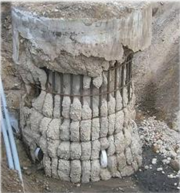 |
249 KB | Figure 9. Improper concrete placement | 1 |
| 13:27, 1 May 2014 | Fig707.1-2.png (file) | 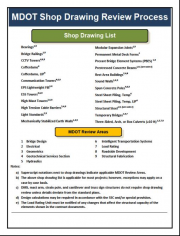 |
255 KB | Figure 707.1-2 Shop Drawing Review Process | 1 |
| 12:53, 12 May 2014 | Fig 708.2-1.png (file) | 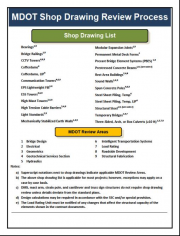 |
255 KB | Figure 708.2-1 – Shop Drawing Review Process | 1 |
| 13:30, 1 May 2014 | Fig707.3.png (file) | 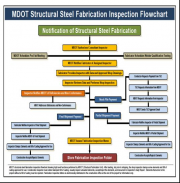 |
260 KB | Figure 707.3 - Steel Fabrication Inspection Flowchart | 1 |
| 14:38, 1 May 2014 | Fig707.5.png (file) | 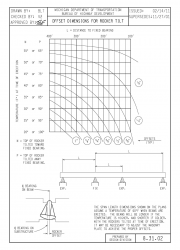 |
261 KB | Figure 707.5 Offset Dimension for Rocker Tilt | 1 |
| 09:54, 19 March 2014 | Fig 718-2.png (file) | 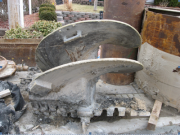 |
270 KB | Figure 2. Double flight earth auger | 1 |
| 15:26, 30 May 2014 | DownTown Detroit Panorama.png (file) | 280 KB | Downtown Detorit Panorama at the Monument to Joe Louis | 1 | |
| 09:56, 19 March 2014 | Fig 718-8.png (file) | 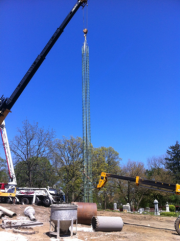 |
298 KB | Figure 8. Rebar cage being lowered into complete shaft | 1 |
| 12:58, 12 May 2014 | Fig 708.9.png (file) | 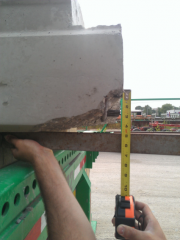 |
318 KB | Figure 708.9 – Major deficiency – spalled bottom corner and exposed prestressing strands at the end of a box beam | 1 |
| 12:57, 12 May 2014 | Fig 708.7.png (file) | 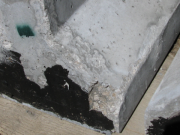 |
324 KB | Figure 708.7 – Minor damage – broken corner at end of PCI girder | 1 |
| 12:55, 12 May 2014 | Fig 708.4.png (file) | 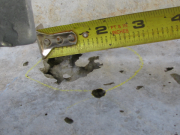 |
325 KB | Figure 708.4 – Minor surface defect – air holes greater than 1” in any direction | 1 |
| 12:56, 12 May 2014 | Fig 708.6.png (file) | 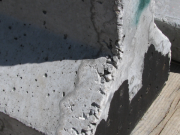 |
342 KB | Figure 708.6 – Minor surface defect – honeycombing of PCI girder | 1 |
| 12:55, 12 May 2014 | Fig 708.5.png (file) |  |
350 KB | Figure 708.5 – Minor surface defect – rubber gasket crease | 1 |
| 09:37, 1 October 2013 | Density Inspection.jpg (file) | 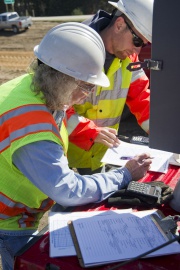 |
374 KB | 1 | |
| 12:58, 12 May 2014 | Fig 708.10.png (file) | 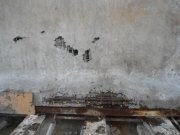 |
400 KB | Figure 708.10 – Major deficiency – improper consolidation of concrete and expose prestressing strands and steel reinforcement | 1 |