Uploads by Greenes2
Jump to navigation
Jump to search
This special page shows all uploaded files.
| Date | Name | Thumbnail | Size | Description | Versions |
|---|---|---|---|---|---|
| 12:11, 29 April 2014 | EQ603-01.png (file) |  |
1 KB | Flexural Strength of Concrete (Using Simple Beam With Center Point Loading): | 1 |
| 12:17, 29 April 2014 | EQ 603-02.png (file) |  |
2 KB | Simplified Center Point Flexural Strength Equation | 1 |
| 09:48, 2 May 2014 | Table707.6.png (file) | 4 KB | Table 707.6 - Minimum Preheat Temperatures | 1 | |
| 12:14, 3 February 2014 | Fig 705-1.png (file) | 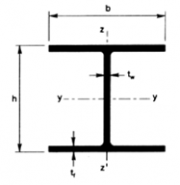 |
8 KB | Figure 1. Typical HP shape | 1 |
| 09:40, 2 May 2014 | Fig707.8.png (file) |  |
10 KB | Figure 707.8 - Fillet Weld (F) Positions | 1 |
| 12:15, 29 April 2014 | FIG603-01.png (file) |  |
10 KB | Beam Measurements | 1 |
| 09:45, 2 May 2014 | Table707.5.png (file) |  |
11 KB | Table 707.5 Welder Qualification Type and Position Limitations | 1 |
| 08:18, 9 April 2014 | Fig711-05.png (file) | 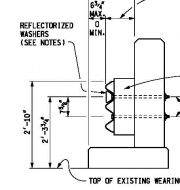 |
17 KB | Bridge Barrier Railing, Thrie Beam REtorfit (R4 Type Bridge Railing) | 1 |
| 16:04, 18 December 2013 | HMA1.png (file) | 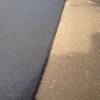 |
19 KB | Cover Photo 1 for 501 | 1 |
| 08:06, 9 April 2014 | Fig709-02.png (file) | 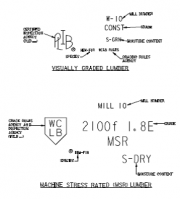 |
19 KB | Typical Lumber Grading Marks | 1 |
| 15:05, 1 May 2014 | Table707.4.png (file) |  |
21 KB | Nut Rotation from Snug Tight Condition | 1 |
| 12:16, 3 February 2014 | Fig 705-5.png (file) | 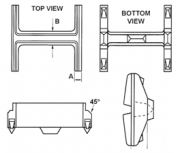 |
21 KB | Figure 5. Typical HP section pile points | 1 |
| 12:15, 3 February 2014 | Fig 705-2.png (file) | 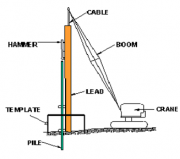 |
22 KB | Figure 2. Typical pile driving equipment set up | 1 |
| 08:12, 9 April 2014 | Fig709-04.png (file) | 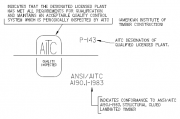 |
23 KB | Inspection Stamp for Glulam Lumber | 1 |
| 12:22, 29 April 2014 | Table603-01.png (file) |  |
26 KB | Table 1: Modulus of Rupture Factors (F) | 1 |
| 14:12, 19 March 2014 | Table 602 % increase strength.png (file) | 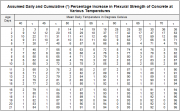 |
27 KB | Table 602 % increase strength.png | 1 |
| 08:16, 9 April 2014 | Fig711-02.png (file) | 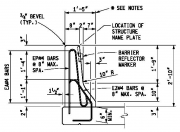 |
28 KB | Bridge Barrier Railing Type 5 | 1 |
| 08:19, 9 April 2014 | Fig711-06.png (file) | 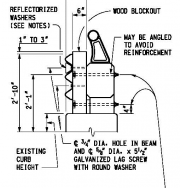 |
28 KB | Bridge Barrier Railing, Thrie Beam Retrofit (Open Parapet Type Bridge Railing) | 1 |
| 08:15, 29 April 2014 | Concrete JMF Yield Calculator.v3.4-17-13.xls (file) | 30 KB | Concrete JMF Yield Calculator v3 04-17-13 | 1 | |
| 08:15, 9 April 2014 | Fig711-01.png (file) | 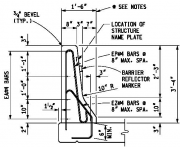 |
30 KB | Bridge Barrier Railing Type 4 | 1 |
| 12:15, 3 February 2014 | Fig 705-3.png (file) | 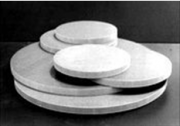 |
30 KB | Figure 3. Typical nylon hammer cushions | 1 |
| 12:12, 29 January 2014 | 714 Fig 4.png (file) | 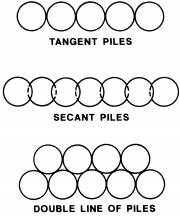 |
32 KB | Figure 4. Typical pile wall layouts | 1 |
| 13:37, 19 March 2014 | Fig 602-08.png (file) | 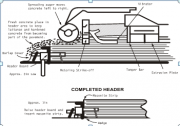 |
33 KB | Figure 602-8 Header Board Placement | 1 |
| 08:01, 9 July 2014 | Fig715-02.jpg (file) |  |
33 KB | Figure 715-02 Near white blasted steel surface (SSPC-SP10). | 1 |
| 11:18, 1 May 2014 | Fig604-03.png (file) | 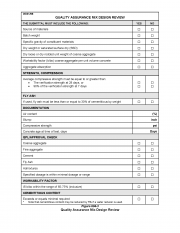 |
37 KB | Figure 604-3: Quality Assurance Mix Design Review | 1 |
| 13:35, 19 March 2014 | Fig 602-05.png (file) | 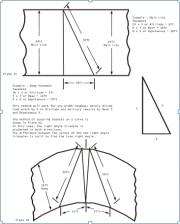 |
39 KB | Figure 602-5 Positioning Dowel Basket Assemblies | 1 |
| 08:06, 9 April 2014 | Fig709-01.png (file) | 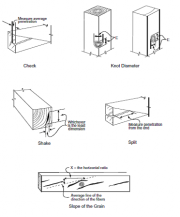 |
40 KB | Timber and Lumber Terminology | 1 |
| 12:11, 29 January 2014 | 714 Fig 3.png (file) | 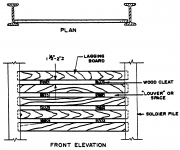 |
40 KB | Figure 3. Typical soldier pile wall section | 1 |
| 13:36, 19 March 2014 | Fig 602-07.png (file) | 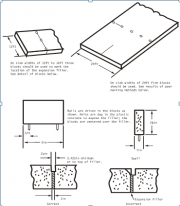 |
40 KB | Figure 602-7 Transverse Expansion Joints | 1 |
| 08:17, 9 April 2014 | Fig711-04.png (file) | 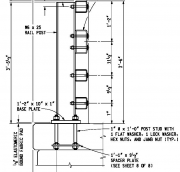 |
41 KB | Bridge Barrier Railing, 4 Tube | 1 |
| 14:24, 19 March 2014 | Flowchart 602-09.png (file) | 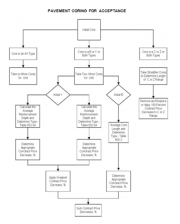 |
41 KB | Figure 602-9 Pavement Coring for Acceptance Flow Chart | 1 |
| 12:10, 29 January 2014 | 714 Fig 1.png (file) | 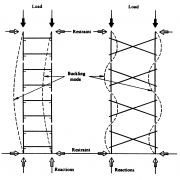 |
42 KB | Figure 1. Shoring tower buckling modes | 1 |
| 13:36, 19 March 2014 | Fig 602-06.png (file) | 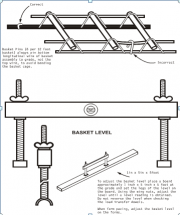 |
47 KB | Figure 602-6 Basket Pin and Basket Level | 1 |
| 16:10, 18 December 2013 | HMA2.jpg (file) | 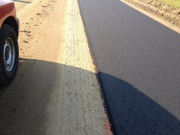 |
50 KB | Cover Photo 2 for 501 | 1 |
| 08:16, 9 April 2014 | Fig711-03.png (file) | 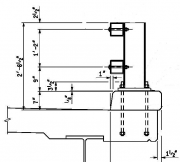 |
52 KB | Bridge Barrier Railing, 2 Tube | 1 |
| 09:51, 2 July 2014 | ExCMpg3.png (file) |  |
53 KB | Example Contract Modification Page 3 | 1 |
| 09:50, 2 July 2014 | ExCMpg1.png (file) |  |
55 KB | Example Contract Modification Page 1 | 1 |
| 14:00, 18 March 2014 | 103 Figure 1.jpg (file) |  |
56 KB | Figure 1 – Approval Thresholds for contract revisions | 1 |
| 12:16, 3 February 2014 | Fig 705-6.png (file) |  |
56 KB | Figure 6. Typical conical pile pile points | 1 |
| 16:57, 7 April 2014 | IM11-07 CPF.png (file) | 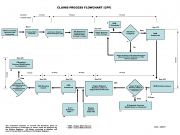 |
59 KB | Claims Process Flow Chart | 1 |
| 09:55, 19 March 2014 | Fig 718-6.png (file) | 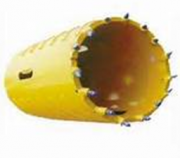 |
59 KB | Figure 6. Soft rock core barrel | 1 |
| 11:36, 25 March 2013 | Figure 101.04-1cont.png (file) |  |
62 KB | 1 | |
| 10:37, 2 July 2014 | Progress on the M-231 bridge over the Grand River in Ottawa County.jpg (file) |  |
64 KB | Progress on the M-231 bridge over the Grand River in Ottawa County | 1 |
| 11:11, 1 May 2014 | Fig604-02.png (file) | 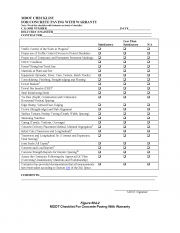 |
64 KB | MDOT Checklist For Concrete Paving With Warranty | 1 |
| 12:10, 29 January 2014 | 714 Fig 2.png (file) | 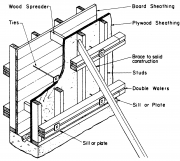 |
65 KB | Figure 2. Typical formwork components | 1 |
| 09:50, 2 July 2014 | ExCMpg2.png (file) |  |
68 KB | Example Contract Modification Page 2 | 1 |
| 09:41, 23 September 2014 | 1165 Health and Safety Example 1.pdf.png (file) | 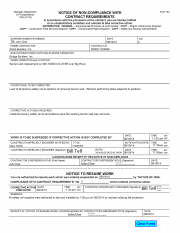 |
69 KB | 1 | |
| 09:32, 23 September 2014 | 1165 Contract Compliance Example 1.png (file) |  |
70 KB | 1 | |
| 08:57, 28 June 2013 | DU Title Block image.jpg (file) | 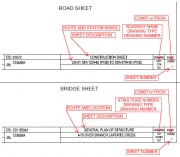 |
71 KB | 1 | |
| 14:50, 1 May 2014 | Table707.2.png (file) | 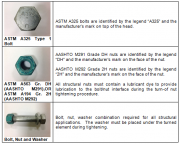 |
74 KB | Brief description of high strength bolts, nuts and washers used for structural applications. | 1 |