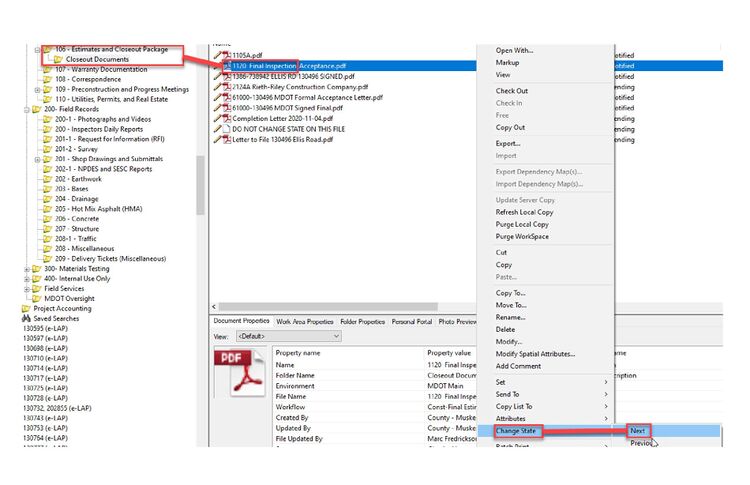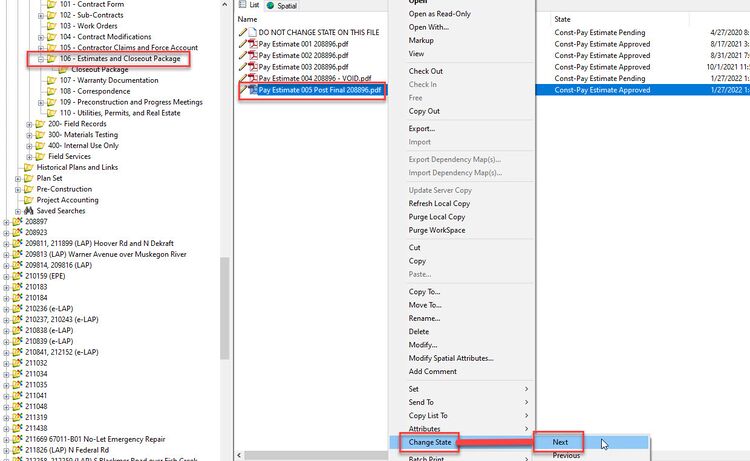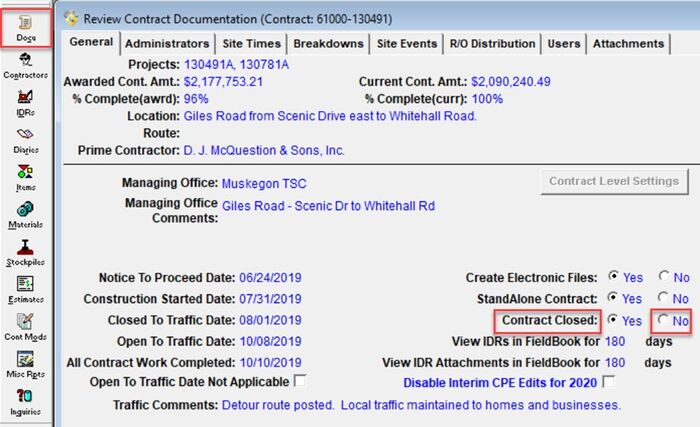109.07 Final Inspection, Acceptance, and Final Payment
Final Inspection, Acceptance, and Final Payment
Acceptance of Work
Within seven days of receiving the contractor’s written notification that work is completed, a final inspection of the project will be performed by the engineer. The purpose of this inspection is to develop a list of specific items that may have defects to be remedied.
Timely preparation of the list is important. The list should be in final form and sent to the contractor’s representative within seven days of the final inspection. The items on the list should be specific to the location and the nature of any defects. The contractor’s representative should have a clear understanding of the items shown on the list. The intent of this procedure is to give the contractor a specific list of items to be addressed for final acceptance. If extra work is necessary for which the Contractor will be reimbursed, an appropriate work order will be prepared describing the work to be done and the nature and amount of reimbursement to be made. An item that was omitted from the original list, or defects caused by contractor’s operations after preparation of the list, must not be paid for as extra work.
Form 1120 Submittal Process
When Form 1120 is approved by the TSC manager, the engineer must change the state on Form 1120 as shown in figure below from ProjectWise under 106 of the “Closeout Package” subfolder. When the state is changed, Contract Services Division will enter the acceptance date into the Department’s internal database.
LAP Project Considerations
The local agency must notify the DR when the project is ready for a final field inspection. The DR must attend the final field inspection or arrange to inspect the project with the local agency at a different time.
The local agency will prepare the Final Inspection/Acceptance form (MDOT Form 1120). The form must be signed by the following in order to recommend acceptance of the project:
- Engineer in the ‘MDOT or Local Agency Consultant Engineer’ signature block
- LRC in the ‘Local Agency Authorized’ signature block
- MRC in the ‘construction/project engineer for MDOT’ signature block
- TSC Manager (or designated alternate/backup) in the ‘TSC Manager’ signature block
After TSC Manager signature, the DR will return to the LPA for appropriate distribution and filing in the appropriate PW file. Refer to MDOT’s Construction Manual 109.07, Acceptance of Work.
Final Estimates
The following procedure for processing final estimates will expedite the finalizing of projects and final payment to the Contractor for completed work. Figure 01 shows an example of the Final Estimate Submittal Form 1105A must be submitted with the final estimate package.
|
| |
|---|---|
|
|
The Final Estimate Submittal Form 1105A must be included as part of the “Final Estimate Package.” When the items on the checklist have been completed, the Engineer will sign certifying that final quantities for payment in this estimate have been properly completed, reviewed and checked for accuracy in accordance with current published instructions. |
|
|
The Engineer will change the state on form 1105A as shown in Figure 1 below from ProjectWise under 106 of the “Closeout Package” subfolder. Only the state on form 1105A must be changed, the remainder of the Final Estimate Package documents simply need to be placed into the appropriate ProjectWise folder. When the state is changed CSD will be notified and begin the financial final process. |
|
|
The Contractor Payments Unit will review and generate the final project voucher summary. The Contractor Payments Unit will process the final payment once the Contractor returns their Contractor's Affidavit package. |
The following conditions must be met at the time of submitting a final estimate:
- Extension of time authorized (if needed) to date of last work completed.
- Acceptance report submitted, Form 1120. Project must have been accepted by MDOT.
- Final estimate MUST be generated only after Final Project Review is completed and all deficiencies are resolved.
- All final estimates are to be processed for zero ($0) dollars. All contract change orders and progress pay estimates are to be fully processed and approved before generating the final pay estimate. Final pay estimates for zero dollars will help to ensure contractor prompt payment and efficient completion of forms such as Form 2124A and Form 1386, Post Certification of Subcontract Compliance.
Post Final Estimate Process
Post Final Estimate may be generated when any of the following occurs on a project.
- Category changes
- Overpayment and underpayment
- Warranty issues
- Monetary adjustments and extras to the contract
- Extension of Time
- Claims
- During project reviews if any materials were not correctly associated, approved, and any other changes related to documentation.
- If at any time a post final estimate is run, the Engineer will change the state for this document as shown in Figure 02 below from ProjectWise under 106 of the “Closeout Package” subfolder. Also, a notification email must be sent to MDOT-Estimates@Michigan.gov. The notification email must include a statement that everything on form 1120 and form 1105 is still correct. If the information on forms 1120 and 1105A is no longer correct, revised forms must be completed and resubmitted.
- To open a closed AASHTOWare Project contract, please contact the help desk at MDOT-ConstructionSoftware@michigan.gov.
- To open a closed contract in FieldManager, go to the Documentation page under the General tab, check “No” for Contract Closed, and the contract will be open. See screen shot below Figure 03. When the warning screen comes up, just click “OK.”
LAP Project Considerations
The Final Estimate Packages must be processed as described above, with the following exceptions: LAP project Final Estimate Packages are prepared by the local agency and submitted to the DR. The Final Estimate Submittal Form (MDOT Form 1105A) is signed by:
- Engineer in the ‘Project Engineer’ signature block
- LRC next to the ‘Project Engineer’ signature block
- MRC in the ‘Construction Engineer (MDOT)’ signature block
The DR will change the state on form 1105A to next which will notify CSD that the Final Estimate Package is ready for processing.
Final Marked Plans
Marked plans showing "as constructed" changes should be submitted to the Lansing Design Support Area upon completion of a project. A log job project does not include project plans other than details included in the proposal. Therefore, on a log job, the engineer should send the appropriate project proposal sheets with “as-built” changes in lieu of marked plans. Instructions for the process are available at: As-Built Plans - ProjectWise Submittal Procedures for Jobs Let by E-Proposal.
MDOT staff can find additional guidance on As Built Plans on the Design Sharepoint Page
Horizontal Control
Changes in alignment, bearings, PCS, PI’s, PT’s, curve data, government corner witnesses, witnesses to alignment monuments, right-of-way monuments and boxes and right-of-way fence should be shown on plan sheets.
Vertical Control
Changes in vertical curves, benchmarks, grade changes, structural grade changes and changes in elevation and/or percent grade of ditch flow line should be shown on profile and plan where applicable.
Drainage and Topography
Changes in location, elevation, length and size of culverts, sewers, edge drain, manholes and catch basins should be shown on plan and profile. Include stationing, offset from centerline, flow line elevations, types, sizes, lengths and quantities. Other topography changes, including guardrail, slopes, drives (location and width), utility changes such as gas, telephone, power, water main, lighting, etc., should also be shown.
Earthwork and Surfacing
It is not necessary to show minor changes in earthwork, subbase or surfacing on plan or profile sheets if such changes are broken down by balances on the quantity sheets. When borrow is Contractor-furnished, actual earthwork balances are not important. Use the station-to-station breakdown as was used for plan quantities. Undercuts likewise need not be shown, as most reconstruction projects require a new soils investigation.
LAP Project Considerations
Local agencies are responsible for maintaining their own project record drawings (as-built drawings).



